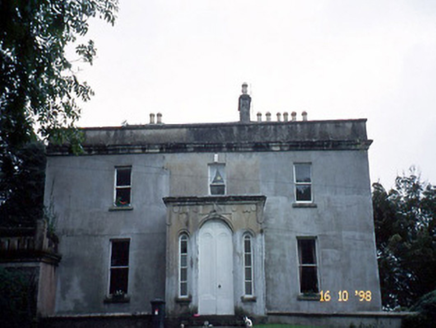Survey Data
Reg No
21302911
Rating
Regional
Categories of Special Interest
Architectural, Artistic, Historical, Technical
Original Use
House
In Use As
House
Date
1825 - 1830
Coordinates
83205, 113449
Date Recorded
16/10/1998
Date Updated
--/--/--
Description
Detached three-bay two-storey over basement house, built 1828, possibly incorporating fabric of earlier house. Comprising single-bay single-storey flat-roofed projecting porch to centre, two-bay side elevations, and with single-bay single-storey flat-roofed end bay to south elevation having balcony over. Pitched and hipped slate roofs with parapet walls. Lined-and-ruled rendered walls with cornice to base of parapets. Weather slating to eastern facade. Round-headed door opening with timber two-panelled door and arched sidelights. Timber six-over-six pane sliding sash windows to basement with grille, and timber one-over-one pane sliding sash windows to upper floors, all having limestone sills. Gateway, built c. 1830, to east comprising pair of sandstone ashlar hexagonal piers with wrought-iron gates. Terrace to south with ashlar balustrade c. 1860. Curved avenue with house set on height and surrounded by mature trees.

