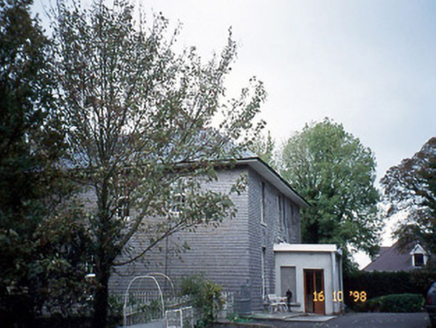Survey Data
Reg No
21302912
Rating
Regional
Categories of Special Interest
Architectural, Artistic, Historical, Technical
Previous Name
Belmont
Original Use
House
In Use As
House
Date
1825 - 1830
Coordinates
83441, 113381
Date Recorded
16/10/1998
Date Updated
--/--/--
Description
Detached three-bay two-storey over basement house, dated 1826, with two-bay side elevations. Single-bay single-storey flat-roofed projecting porch added to centre. Pitched and hipped artificial slate roof with overhanging boxed eaves. Slate hanging to walls with rendered walls to basement and having rendered walls to porch. Limestone sills to replacement uPVC windows. Rebuilt projecting flat-roofed porch incorporating cast-iron columns, limestone hood moulding and datestone. Arched doorway with painted doorcase, timber panelled door and spoked fanlight. Detached two-bay single-storey double-pile stone-built gate lodge, built c. 1830, to west retaining original fenestration, now derelict. Gateway, built c. 1830, to west comprising four sandstone ashlar piers with square-headed pedestrian gateway. Two houses built between gate and house, built in late twentieth century. Stable yard to south-west of house with arched carriage arch. Cast-iron railings around area of house.

