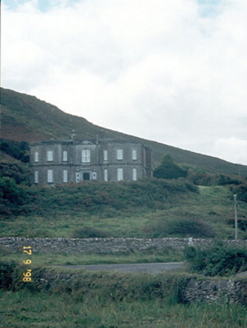Survey Data
Reg No
21303501
Rating
Regional
Categories of Special Interest
Architectural, Artistic, Historical
Previous Name
Fermoyle
Original Use
House
In Use As
House
Date
1770 - 1810
Coordinates
54647, 111916
Date Recorded
01/11/2005
Date Updated
--/--/--
Description
Detached seven-bay two-storey Georgian Gothic Revival style house, built c. 1790, with three-bay two-storey flanking canted end bays and three-bay side elevations. Door opening to centre approached by flight of steps having limestone ashlar architrave with pediment flanked by sandstone buttresses above. Pitched slate roofs with central valley, clay ridge tiles, rendered chimneystack and parapet walls. Sandstone ashlar walls with moulded string courses, first floor centre bays are rendered. Timber casement windows with tracery to first floor centre window. Limestone doorcase set in sandstone relieving arch, having ogee-headed doorway flanked by tracery sidelights, with Gothic Revival panelling to door. Gateway, built c. 1790, to east comprising pair of rendered panelled piers with cast-iron gates.

