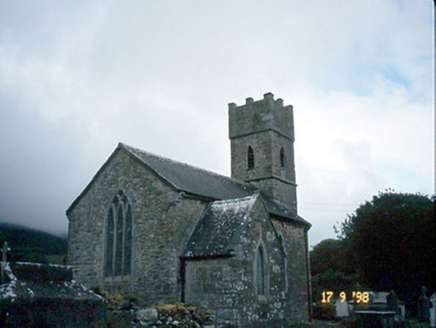Survey Data
Reg No
21303601
Rating
Regional
Categories of Special Interest
Archaeological, Architectural, Artistic, Historical, Social, Technical
Original Use
Church/chapel
In Use As
Church/chapel
Date
1810 - 1820
Coordinates
60787, 112691
Date Recorded
01/11/2005
Date Updated
--/--/--
Description
Freestanding Church of Ireland church, built c. 1815, with two-bay nave elevations, single-bay single-storey gabled vestry projection to north elevation and single-bay two-stage entrance tower to west gable end. Pitched artificial slate roof with carved springers. Gable copings removed from church but remain to vestry. Castellated parapet to tower. Rubble stone walls. Lancet arch openings with spooled limestone sills, limestone surrounds to north windows, and leaded lattice glazed panels of clear or obscured glass. Limestone tracery to east window and coloured glass to margins. Open timber roof and white painted pews to interior. Remains of detached three-bay single-storey rubble stone-built medieval church, built c. 1600, to south-east, with lancet arch window openings, ruinous in 1894 and now mostly collapsed. Graveyard to site with various cut-stone grave markers c. 1820-present, mausolea and two monuments to separate shipwreck victims. Gateway, built c. 1820, to north comprising pair of cut-stone piers with iron gates.

