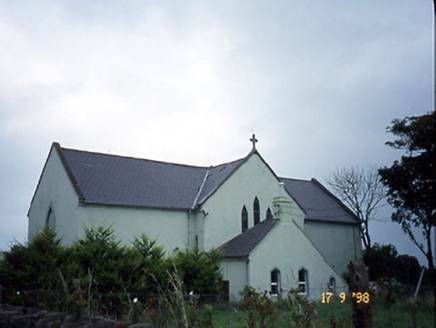Survey Data
Reg No
21303603
Rating
Regional
Categories of Special Interest
Architectural, Artistic, Historical, Social, Technical
Previous Name
Saint Mary's Catholic Chapel
Original Use
Church/chapel
In Use As
Church/chapel
Date
1830 - 1835
Coordinates
61964, 113280
Date Recorded
17/09/1998
Date Updated
--/--/--
Description
Detached four-bay double-height Catholic church, built 1831, on a cruciform plan comprising two-bay double-height nave opening into single-bay (single-bay deep) double-height transepts centred on single-bay double-height shallow chancel to crossing (south). Repaired, 1939. Pitched slate roof on a cruciform plan with ridge tiles, cut-limestone coping to gables including cut-limestone coping to gable (north) with Celtic Cross finial-topped cut-limestone gabled bellcote to apex, and cast-iron rainwater goods on rendered eaves with cast-iron downpipes. Rendered battered walls. Pointed-arch window openings in tripartite arrangement with sills, timber mullions with timber transoms, and concealed dressings framing six-over-six timber sash windows. Pointed-arch window openings in quadripartite arrangement (transepts) with sills, timber mullions, and concealed dressings framing fourteen-over-fourteen timber sash windows. Lancet "Trinity Window" (south) with sills, and concealed dressings framing fixed-pane fittings having leaded stained glass panels. Pointed-arch door opening (north) with two cut-limestone steps, and margined cut-limestone block-and-start surround having chamfered reveals framing diagonal timber boarded double doors. Pointed-arch window opening (gable) with sill, and concealed dressings framing storm glazing over fixed-pane fitting having leaded stained glass panel. Set in landscaped grounds on a corner site with roughcast-panelled rendered piers to perimeter having shallow pyramidal capping supporting wrought iron double gates.

