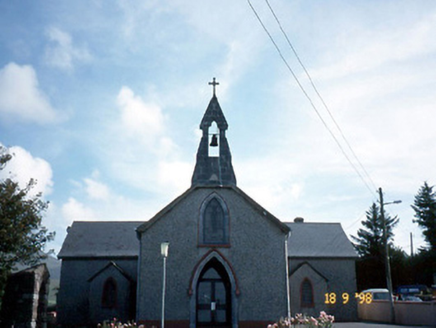Survey Data
Reg No
21303606
Rating
Regional
Categories of Special Interest
Architectural, Artistic, Social, Technical
Previous Name
Saint Mary's Catholic Chapel
Original Use
Church/chapel
In Use As
Church/chapel
Date
1825 - 1835
Coordinates
69641, 109295
Date Recorded
01/11/2005
Date Updated
--/--/--
Description
Freestanding cruciform-plan Roman Catholic church, built c. 1830, comprising three-bay double-height nave, single-bay double-height transepts to north-east and to south-west elevations having single-bay single-storey gabled projecting porches to north elevations, and single-bay full-height chancel to south-east gable end. Renovated, c. 1910, with limestone ashlar bellcote inserted to north-west gable end. Pitched artificial slate roofs with limestone bellcote and projecting concrete verges. Pebbledashed walls with render plinth. Lancet arch window opening with concrete sills, render surrounds and coloured glass leaded panels. Pointed arch door opening with limestone surround, render hood moulding and timber double-leaf boarded door. T-plan interior with shallow recess to chancel. Pine exposed trusses and boarded ceiling. Chancel re-ordered and panelled in oak in latter part of twentieth century.

