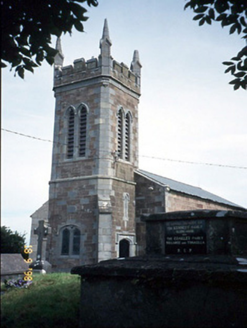Survey Data
Reg No
21303608
Rating
Regional
Categories of Special Interest
Architectural, Artistic, Historical, Social
Original Use
Church/chapel
In Use As
Church/chapel
Date
1820 - 1825
Coordinates
69081, 110413
Date Recorded
01/11/2005
Date Updated
--/--/--
Description
Freestanding double-height Church of Ireland church, dated 1824, with three-bay nave elevations, single-bay single-storey gabled vestry projection to north elevation and single-bay two-stage entrance tower to west gable end. Pitched artificial slate roof with moulded gable coping. Castellated parapet to tower with corner pinnacles. Red sandstone ashlar walls with random blocks of grey limestone, grey limestone dressings including quoins, string courses, buttresses, coved eaves band and date-plaque. Pointed arch windows having limestone tooled sills, reveals and hood mouldings. Paired lancet windows to nave having limestone "Y" tracery. Four-centred arch to doorway with square hood moulding, boarded door with iron handle and clear glass leaded panels. Plaster ceiling to interior with plain walls, sandstone ashlar pulpit having carved plaque and stained glass to east window. Unusual window shutter panelling in vestry. Gateway, built c. 1825, to west comprising pair of rubble stone piers with cast-iron gates.

