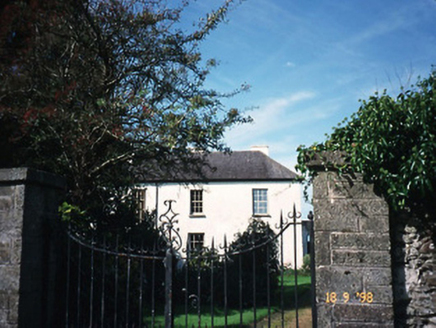Survey Data
Reg No
21303609
Rating
Regional
Categories of Special Interest
Architectural, Artistic, Historical, Social
Previous Name
The Rectory
Original Use
Rectory/glebe/vicarage/curate's house
In Use As
House
Date
1815 - 1825
Coordinates
69175, 110333
Date Recorded
01/11/2005
Date Updated
--/--/--
Description
Detached three-bay two-storey over basement former glebe house, built 1820, with two-bay two-storey return to south-west having single-bay single-storey gabled projecting bay. Renovated, c. 1900, with single-bay single-storey flat-roofed projecting porch added having bipartite window opening. Now in private residential use. Hipped slate roof with central valley, clay ridge tiles, rendered chimneystack and cast-iron gutter on metal brackets. Painted roughcast rendered walls. Rendered walls to porch. Timber six-over-six pane sliding sash windows with limestone sills. Some blind windows with trompe d'oeil painting. Arched doorway to porch. Detached three-bay two-storey rubble stone-built outbuilding with attic, built c. 1820, to south-west, retaining early fenestration. Gateway, built c. 1820, to north comprising pair of sandstone ashlar pies with wrought-iron gates.

