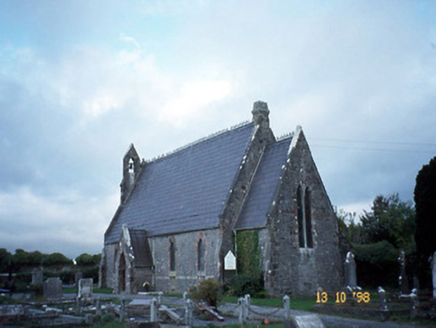Survey Data
Reg No
21303801
Rating
Regional
Categories of Special Interest
Architectural, Artistic, Social
Original Use
Church/chapel
In Use As
Church/chapel
Date
1860 - 1880
Coordinates
87684, 112411
Date Recorded
02/11/2005
Date Updated
--/--/--
Description
Freestanding double-height Gothic Revival style Church of Ireland church, built c. 1870, with five-bay nave, single-bay single-storey gabled projecting porch to south elevation, single-bay double-height lower chancel to east gable end having single-bay single-storey lean-to vestry projection to north-east corner and rose window to west gable end having bellcote to gable. Pitched slate roof with grey clay ridge comb, limestone copings to gables, plinth to east gable, off-centre bellcote to west gable, lower chancel roof, and having cast-iron gutters, hoppers and downpipes. Snecked limestone walls with red sandstone sill course and buttresses. Painted rendered walls to west gable. Lancet openings with red sandstone surrounds, tooled limestone sills and stained glass panels. Rose window to west gable containing four quatrefoils. Paired lancets to chancel. Double-leaf boarded door to porch. Graveyard to site with various cut-stone grave markers and mausolea, c. 1870-present. Gateway, built c. 1870, to north comprising pair of stone piers with wrought-iron gates. Gateway, built c. 1870, to east comprising pair of cut-stone piers with cast-iron gates.

