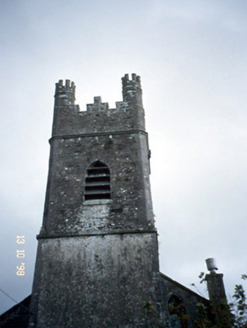Survey Data
Reg No
21303901
Rating
Regional
Categories of Special Interest
Architectural, Artistic, Social, Technical
Original Use
Church/chapel
In Use As
Church/chapel
Date
1815 - 1825
Coordinates
90837, 112063
Date Recorded
02/11/2005
Date Updated
--/--/--
Description
Freestanding double-height Church of Ireland church, built c. 1820, with four-bay nave and single-bay two-stage cut-stone-built entrance tower to west gable end. Renovated and extended to east gable end, c. 1865, with single-bay double-height chancel having single-bay single-storey lean-to vestry projection added to north-east corner. Pitched slate roofs with clay ridge tiles, cast-iron gutters and downpipes, gable ashlar copings, and having profiled cast-iron gutters to chancel with ashlar brackets. Castellated parapet to tower. Coursed rubble stone walls with ashlar quoins and projecting ashlar eaves course. Rendered walls to east wall of nave and west wall of tower. Slate-hanging to west and south walls of nave. Limestone ashlar string courses to tower. Pointed arch opening with limestone ashlar surrounds, having iron framed lattice glazing and "Y" tracery to nave windows. Single lancets to west wall and tower with leaded, coloured glass glazing. Hood moulding to doorway having timber double leaf door and limestone step. Open timber trussed roof and plain walls with brass memorial plaques to interior. Graveyard to site with various cut-stone grave markers and mausolea, c. 1820-present. Gateway, built c. 1820, to east comprising pair of cut-stone piers with wrought-iron gates. Rubble stone boundary walls.

