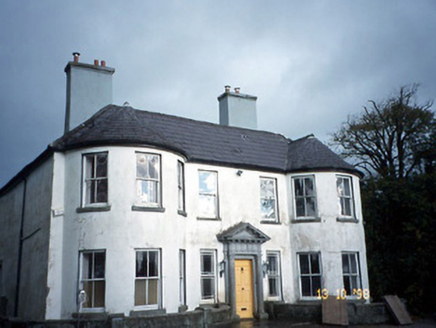Survey Data
Reg No
21303902
Rating
Regional
Categories of Special Interest
Architectural, Artistic, Historical
Original Use
House
In Use As
House
Date
1750 - 1770
Coordinates
91042, 112041
Date Recorded
02/11/2005
Date Updated
--/--/--
Description
Detached nine-bay two-storey over split-level basement mid-Georgian house, built c. 1760, with three-bay two-storey entrance bay to centre having limestone ashlar pedimented Doric doorcase, flanked by pair of three-bay two-storey bowed end bays. Three-bay three-storey rear elevation to north. Hipped slate roof with central valley, clay ridge tiles, rendered chimneystack with limestone cappings and having cast-iron gutters and downpipes. Painted rendered walls, partly ruled-and-lined with projecting eaves band. Timber two-over-two pane sliding sash windows with limestone sills. Limestone pedimented Doric doorcase having replacement timber door. Round-headed window at first floor of rear. Retaining interior features. Remains of farmyard complex, built c. 1800, to north about a courtyard. Courtyard comprising detached six-bay two-storey rubble stone-built range, now ruinous; detached three-bay single-storey rubble stone-built house, now ruinous and detached two-bay single-storey rubble stone-built outbuilding, now derelict. Gateway, built c. 1800, to south-west comprising pair of rusticated cut-stone piers with cast-iron gates.

