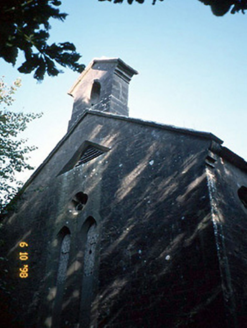Survey Data
Reg No
21304002
Rating
Regional
Categories of Special Interest
Architectural, Social
Original Use
Church/chapel
Date
1840 - 1860
Coordinates
105187, 108328
Date Recorded
03/11/2005
Date Updated
--/--/--
Description
Freestanding double-height Gothic Revival style Church of Ireland church, built c. 1850, with five-bay nave and gabled advanced door opening to south-east elevation. Now disused and partly derelict. Pitched slate roof with clay ridge tiles, gable ashlar copings, bellcote, carved springers and having cast-iron moulded gutters and downpipes. Exposed snecked limestone walls with hammered finish, having projecting plinth and eaves band. Pointed arch openings with chamfered limestone surrounds and iron-framed lattice glazing. Quarto-foil openings below lancets. Three lancets to east window with quatrefoil over. Paired lancets to west window with quatrefoil. Surrounded by walled churchyard, lined by mature trees - mostly limes.

