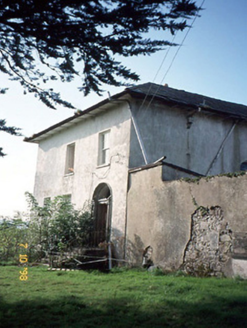Survey Data
Reg No
21304003
Rating
Regional
Categories of Special Interest
Architectural, Artistic, Historical
Original Use
House
In Use As
House
Date
1825 - 1845
Coordinates
105474, 109627
Date Recorded
03/11/2005
Date Updated
--/--/--
Description
Detached three-bay two-storey over part-raised basement house with three-bay south elevation, built c. 1835, possibly incorporating fabric of earlier house, pre-1726. Now vacant and partly derelict. Hipped slate roof with overhanging plastered eaves. Painted rendered rubble stone walls. Timber six-over-six pane sliding sash windows with limestone sills. Round-headed staircase window. Round-headed door opening having limestone ashlar Ionic doorcase with fragments of wrought-iron decorative fanlight, approached by flight of steps. Panelled window shutters post c. 1835 to interior. Detached eight-bay two-storey stone-built outbuilding, built c. 1835, to west on an L-shaped plan about a courtyard comprising three-bay two-storey block with five-bay two-storey range at right angles to east; now disused. Gateway to courtyard comprising pair of rendered piers with elliptical-headed carriage arch to centre having connecting screen wall to north.

