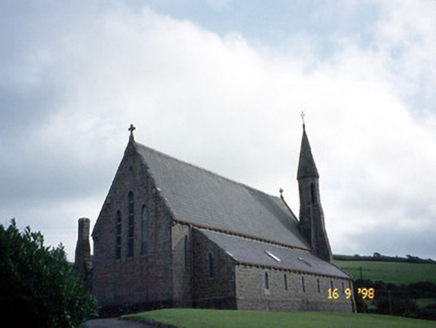Survey Data
Reg No
21304401
Rating
Regional
Categories of Special Interest
Architectural, Artistic, Historical, Social
Original Use
Church/chapel
In Use As
Church/chapel
Date
1855 - 1875
Coordinates
52156, 101065
Date Recorded
03/11/2005
Date Updated
--/--/--
Description
Freestanding single- and double-height Roman Catholic church, built c. 1865, with six-bay double-height nave, six-bay single-storey lean-to aisles to north-west and to south-east elevations, single-bay single-storey sacristy projection to north-east corner, single-bay double-height chancel to north-east gable end, entrance bay to south-west gable end having rose window over. Single-bay two-stage corbelled turret to south-west corner on a hexagonal plan with needle spire. Pitched slate roof to nave, lean-to slate roofs to aisles, having clay ridge tiles, raking stepped copings, cast-iron profiled gutters and with decorative hopper to sacristy. Hexagonal ashlar spire. Exposed random coursed squared red sandstone walls with hammered finish and having sandstone corbel table for gutters. Lancet windows with smooth sandstone surrounds and leaded coloured glass panels. Triple lancet chancel window with stained glass panels. Rose window above entrance containing quatrefoil lights. Stepped reveal, hood moulding and boarded double leaf door to entrance. Set back from road within churchyard.

