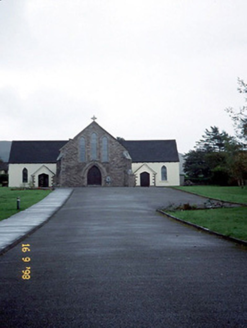Survey Data
Reg No
21304403
Rating
Regional
Categories of Special Interest
Architectural, Social
Original Use
Church/chapel
In Use As
Church/chapel
Date
1900 - 1930
Coordinates
59750, 101948
Date Recorded
03/11/2005
Date Updated
--/--/--
Description
Freestanding T-plan double-height Roman Catholic church, built c. 1915, comprising two-bay double-height nave, two-bay double-height transepts to east and to west elevations, single-bay single-storey gabled projecting porches to south elevations and single-bay double-height chancel to north gable end. Extended to north with four-bay single-storey lean-to sacristy projection. Pitched artificial slate roofs with replacement gutter on brackets. Random rock-hewn red sandstone facing to entrance front. Part rendered walls with exposed sandstone quoins and buttresses. Pointed arch openings with rendered sills and coloured glass leaded panels. Triple lancet chancel window to entrance front with sandstone surrounds. Timber boarded double-leaf door with strap hinges and having hood moulding above. T-plan interior with two bay arcades to transepts on hexagonal limestone columns and skewbacks. Exposed king post trusses and purlins to roof. Ceiling painted with trompe-l'oeil Maltese crosses. Chancel remodelled c. 1975. Gateway, c. 1915, to south comprising pair of cast-iron piers with cast-iron gates.

