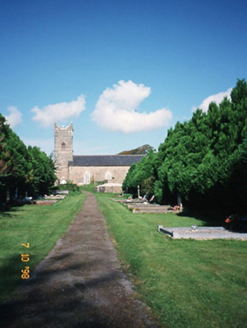Survey Data
Reg No
21304701
Rating
Regional
Categories of Special Interest
Architectural, Artistic, Social
Original Use
Church/chapel
In Use As
Church/chapel
Date
1815 - 1820
Coordinates
84123, 103609
Date Recorded
03/11/2005
Date Updated
--/--/--
Description
Freestanding double-height Board of First Fruits Church of Ireland church, date 1816, with three-bay nave and single-bay three-stage entrance tower to west gable end. Renovated internally and extended, c. 1875, with single-bay single-storey vestry projection added to north elevation. Pitched slate roofs with clay ridge tiles and replacement rainwater goods. Castellated parapet to tower with corner pinnacles. Exposed random pink and grey sandstone walls with limestone ashlar projecting eaves band, remains of roughcast to north and west walls, and cement repointing. Pointed arch window openings with ashlar voussoirs, limestone sills and timber multiple paned sliding sash windows with switch track glazing bars. Limestone door surround with two relieving arches to timber boarded door. Red brick arches and reveals to vestry openings. Leaded coloured and stained glass panels inside the timber sliding sash windows to interior. Flat ceiling with plaster coving and cornice to edges. Fine limestone baptismal font dated 1821. Iron communion rail supports c. 1870. Carved timber pulpit and altar table c. 1870. Graveyard to site with various cut-stone grave markers and mausolea, c. 1820-present. Gateway, built c. 1820, to south-east comprising pair of limestone ashlar piers with cast-iron gates.

