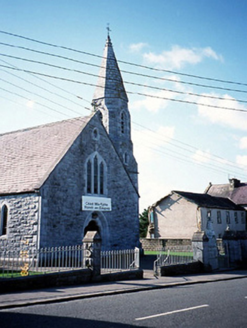Survey Data
Reg No
21304707
Rating
Regional
Categories of Special Interest
Architectural, Artistic, Historical, Social, Technical
Original Use
Church/chapel
In Use As
Church/chapel
Date
1870 - 1890
Coordinates
82635, 100401
Date Recorded
04/11/2005
Date Updated
--/--/--
Description
Freestanding cruciform-plan double-height Gothic Revival Roman Catholic church, built c. 1880, designed by Daniel O'Connell. Comprising three-bay nave with single-bay double-height transepts to north-west and to south-east elevations, single-bay double-height chancel to south-west gable, entrance bay to north-east gable end and single-bay two-stage tower to north corner on a square plan with polygonal upper stage and spire. Pitched slate roof with clay ridge tiles, raking gable ashlar copings, ashlar hexagonal spire, cast-iron gutters and downpipes, and part re-roofing beside tower. Rock-hewn random coursed limestone walls with smooth finished dressings. Paired pointed lancets with smooth limestone surrounds. Triple lancets to transepts, chancel and above entrance. Pointed arch door opening with limestone surround, trefoil headed openings and double-leaf door with strap hinges. Cruciform-plan interior with exposed truss roofs, profiled compartmented ceiling to chancel, mosaic tiling to walls of chancel, c. 1910. Chancel remodelled retaining marble reredos, altar, lectern and sedilae. Burial ground to site with group cut-stone grave markers, c. 1880-1910. Gateway, built c. 1880, to north-east comprising three limestone ashlar Gothic Revival style piers with cast-iron gates and railings.

