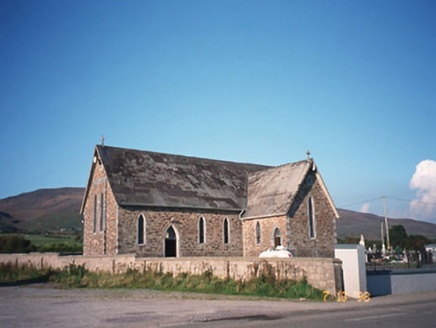Survey Data
Reg No
21304711
Rating
Regional
Categories of Special Interest
Architectural, Artistic, Historical, Social, Technical
Original Use
Church/chapel
In Use As
Church/chapel
Date
1860 - 1890
Coordinates
79888, 104180
Date Recorded
04/11/2005
Date Updated
--/--/--
Description
Freestanding cruciform-plan double-height Gothic Revival Roman Catholic church, built c. 1875, comprising four-bay double-height nave, single-bay double-height transepts to north and to south elevations with entrance bays to west elevations, single-bay double-height chancel to east gable end and two-bay single-storey lean-to advanced sacristy projection to north-east corner. Pitched artificial slate roofs with overhanging eaves and verges. Exposed sandstone rubble walls with batter at base and having alternating limestone and sandstone quoins. Lancets with grey limestone surrounds and red sandstone relieving arches. West window lancets set in projecting bay. Triple-light east window with limestone tracery having trefoil over. Limestone door surrounds to timber double-leaf doors having leaded overlights. Cruciform-plan interior with a shallow chancel, exposed scissor trusses on limestone corbels and west gallery on timber posts. Chancel remodelled retaining part of altar rail, carved marble altar and tabernacle. Graveyard to site with various cut-stone grave markers, c. 1875-present. Gateway, built c. 1875, to south comprising pair of rendered piers with wrought-iron gates and railings. Rendered wall to road.

