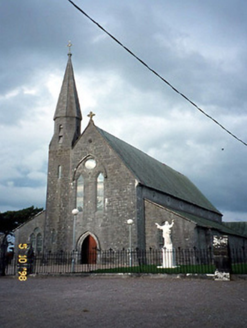Survey Data
Reg No
21304801
Rating
Regional
Categories of Special Interest
Architectural, Artistic, Historical, Social, Technical
Previous Name
Saint Gertrude's Catholic Chapel
Original Use
Church/chapel
In Use As
Church/chapel
Date
1850 - 1870
Coordinates
91047, 103450
Date Recorded
04/11/2005
Date Updated
--/--/--
Description
Freestanding single- and double-height Gothic Revival Roman Catholic church, built c. 1860, designed by J.J. Mc Carthy. Comprising seven-bay double-height nave, seven-bay single-storey lean-to aisles to north-west and to south-east elevations with single-bay single-storey gabled projecting porches to north-west elevations, three-bay single-storey sacristy wing to south-east elevation, single-bay full-height bowed apse to north-east gable end, entrance bay to south-west gable end having single-bay three-stage tower to west corner on a square plan with hexagonal spire. Reroofed and extended with single-bay single-storey flat-roofed projecting bay to east corner. Pitched copper sheet roofs with gable ashlar copings. Hexagonal spire with ashlar cladding having rope moulded edges and finial. Exposed snecked limestone ashlar walls with tooled finish, and having smooth finish to quoins and plinth band. Pointed arch window openings with tooled ashlar relieving arches and smooth ashlar surrounds. Quatrefoils to clerestory. Trefoil heads to west lancets with hood moulding. Hood mouldings to doorways having timber ledged and braced doors with decorative iron hinges. Two aisles to interior with pointed arched arcades on limestone columns. Semi-circular apse. Open timber scissor-truss roof on limestone corbels. Chancel remodelled. Burial ground to site with group of cut-stone grave markers, c. 1860-1920. Gateway, built c. 1860, to south-west comprising four limestone ashlar inscribed piers with triangular capping having iron gates. Inscriptions added to central gate piers c. 1950 commemorating Jim Riordan "soldier and patriot”.

