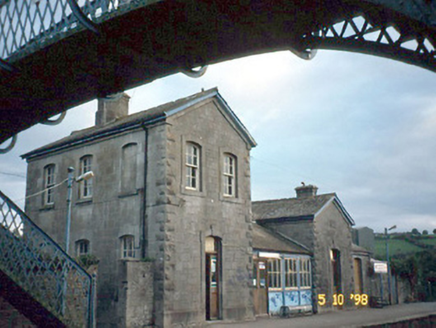Survey Data
Reg No
21304802
Rating
Regional
Categories of Special Interest
Architectural, Artistic, Social, Technical
Previous Name
Farranfore Junction Railway Station
Original Use
Railway station
In Use As
Railway station
Date
1855 - 1860
Coordinates
93867, 103570
Date Recorded
04/11/2005
Date Updated
--/--/--
Description
Detached five-bay single- and two-storey early-Victorian railway station, dated 1859, comprising two-bay single-storey glazed central bay with single-bay single-storey gabled advanced end bay to west and two-bay two-storey gabled advanced end block to east having three-bay side elevations. Pitched slate roof with clay ridge tiles, timber fascias to eaves and verges and ashlar chimneystack. Snecked limestone ashlar walls with hammered finish having rock-hewn finish to quoins, and smooth finish to projecting band at eaves, verges and to plinth. Swept-arch headed openings with raised and lugged limestone surrounds and keystones and having timber six-over-six pane sliding sash windows. Double-leaf glazed doors. Flush surrounds to side and south openings. Blocked doorway with rock-hewn surround and steps on south elevation. Moulded cornices to waiting room and ticket office interior. Timber wainscoting, panelled doors and window cases to interior. Cast-iron neo-Classical fireplace to waiting room. Attached single-bay single-storey outbuilding to west. Single-arch cast-iron pedestrian bridge over railway line, built c. 1860, to east with pair of flights of steps. Detached single-bay single-storey over raised basement gable-fronted signal box with attic, built c. 1860, to west retaining original fenestration with flight of steps to entrance and three-bay side elevations. Detached five-bay double-height goods shed, built c. 1860, to west retaining original fenestration with single-bay single-storey recessed end bay to east. Detached single-bay single-storey limestone ashlar water tower, built c. 1860, to north on a square plan, now disused and partly derelict.

