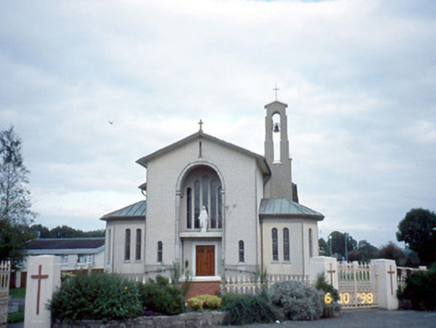Survey Data
Reg No
21304804
Rating
Regional
Categories of Special Interest
Architectural, Artistic, Historical, Social
Original Use
Church/chapel
In Use As
Church/chapel
Date
1955 - 1960
Coordinates
97731, 104734
Date Recorded
05/11/2005
Date Updated
--/--/--
Description
Freestanding single- and double-height neo-Byzantine Roman Catholic church, dated 1957, designed by Patrick J. Sheahan. Comprising ten-bay double-height nave, single-bay single-storey projecting polygonal chapels to north and to south elevations, cut-stone part-engaged belfry to south elevation, single-bay double-height chancel to east gable end, three-bay single-storey sacristy projection to south-east corner on an L-shaped plan and full-height round-headed recessed entrance bay to west gable end. Pitched copper-sheet roof with overhanging eaves and verges. Pebbledashed walls with white quartz chips on yellow render and having render plinth and margins. Round-headed window openings with concrete sills and render surrounds. Nave windows in groups of three with higher centre lancet, all within recessed niches. Round-headed double-height recessed porch with concrete architrave. Render architraves to doorways. Single-volume interior with recessed chancel and west gallery. Flat ceiling with central vaulted compartmented section. Marble altar rails, altar and reredos with canopy over altar. Arched panelling to chancel. Gateways, built c. 1960, to west comprising rendered piers with decorative cast-iron gates and railings.

