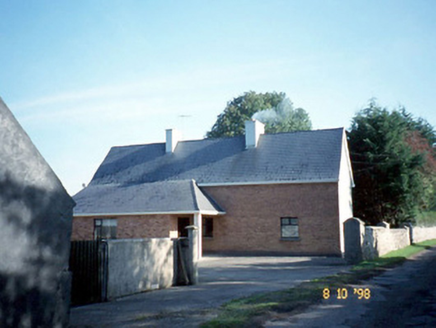Survey Data
Reg No
21304810
Rating
Regional
Categories of Special Interest
Architectural, Social
Original Use
House
In Use As
House
Date
1915 - 1925
Coordinates
91662, 104565
Date Recorded
05/11/2005
Date Updated
--/--/--
Description
Group of detached buildings forming farmyard complex comprising; detached six-bay two-storey house, built c. 1920 and renovated in late twentieth century; detached three-bay single-storey outbuilding to south, built c. 1820, and detached three-bay double-height triple-gable-fronted barrel-roofed outbuilding to south, built in latter part of twentieth century. Pitched artificial slate roof to house. Corrugated-iron roofs to outbuildings. Painted rendered walls, with brown brick facing to south-west façade. Pair of gateways, built c. 1820, to south comprising rubble stone piers with wrought-iron gates.

