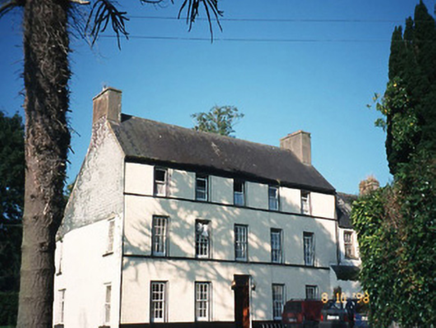Survey Data
Reg No
21304811
Rating
Regional
Categories of Special Interest
Archaeological, Architectural, Artistic, Historical, Social
Previous Name
Molahiffe Castle
Original Use
House
In Use As
House
Date
1720 - 1780
Coordinates
91062, 104586
Date Recorded
05/11/2005
Date Updated
--/--/--
Description
Detached five-bay three-storey mid-Georgian house, built c. 1750, extended to north, c. 1780, comprising five-bay two-storey lower wing on an L-shaped plan with three-bay two-storey return to rear to west, wing now partly ruinous. Pitched slate roof with catslide to rear, clay ridge tiles, rendered gable chimneystack and cast-iron gutter. Roughcast rendered walls to facade with projecting string courses. Rendered south gable with slate-hanging at upper level. Timber six-over-six pane sliding sash windows at ground and first floor, one-over-one pane sliding sash windows at second floor, all with painted stone sills and rendered reveals. Square-headed door opening with overlight and replacement timber panelled door. Retaining interior features. Detached eight-bay two-storey stone-built stable building, built c. 1780, to north with series of square- and segmental-headed integral carriage arches and flight of steps to entrance to first floor. Attached four-bay single-storey corrugated-iron-clad outbuilding, built c. 1940, at right angles to east. Remains of detached single-bay five-storey rubble stone-built medieval tower house to east, built c. 1600, now ruinous. Gateway, built c. 1720, to east comprising pair of cast-iron piers with cast-iron gates and railings.

