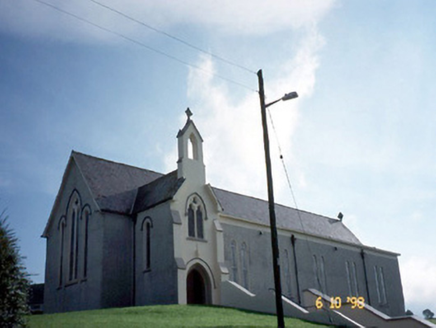Survey Data
Reg No
21304901
Rating
Regional
Categories of Special Interest
Architectural, Artistic, Social, Technical
Original Use
Church/chapel
In Use As
Church/chapel
Date
1925 - 1935
Coordinates
103715, 104074
Date Recorded
05/11/2005
Date Updated
--/--/--
Description
Freestanding double-height Roman Catholic church, built 1928-1930, comprising seven-bay nave with six-bay flat-roofed aisles to north and to south elevations, three-bay single-storey sacristy projection to north-east corner and single-bay double-height gabled advanced porch to south-west corner with bellcote to gable. Pitched slate roof to nave and sacristy with square case iron hopper heads and downpipes. Parapet walls to flat roofed aisles. Pebbledashed walls with white quartz aggregate, render plinth, rendered entrance bay with flanking buttresses, and render quatrefoils to sacristy. Paired round-headed windows with leaded glass panels, stepped render reveals, and sloping sills. Double lancet east and west windows with quatre foils over and flanked by single lancets having render hood mouldings. Stepped render reveal to double-leaf door. Two aisles to interior with pointed arched arcades. Exposed timber scissor trusses with iron ties. Vertical boarding to skirting and to string course at sill level. Pointed chancel arch. Set on raised site above road with screeded steps to entrance and having rendered retaining wall to road with precast moulded coping. Marian shrine to east wall of south aisle built c. 1955.

