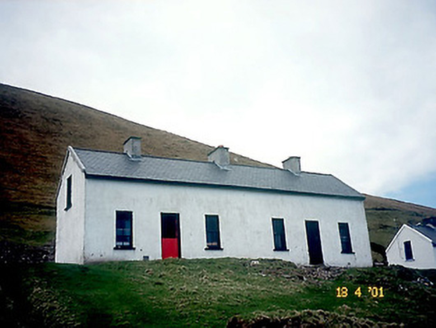Survey Data
Reg No
21305101
Rating
National
Categories of Special Interest
Architectural, Historical, Social
Original Use
House
In Use As
House
Date
1905 - 1915
Coordinates
27787, 97708
Date Recorded
05/11/2005
Date Updated
--/--/--
Description
Pair of semi-detached three-bay single-storey houses with dormer attics, built 1910. Pitched slate roofs with concrete ridge tiles, cement gable parapets, three rendered chimneystacks and timber eaves. Painted nap rendered walls. Square-headed openings with painted stone sills and two-over-two timber sliding sash windows. Timber matchboard half-doors. Cemented floors to interior, with exposed timber ceiling joists, plastered walls and timber staircase with square-section uprights. Planting terraces to side of house.

