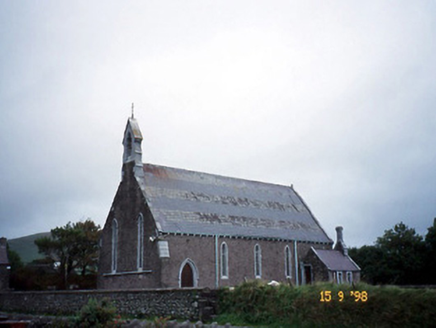Survey Data
Reg No
21305201
Rating
Regional
Categories of Special Interest
Architectural, Artistic, Social, Technical
Original Use
Church/chapel
In Use As
Church/chapel
Date
1860 - 1890
Coordinates
37066, 99948
Date Recorded
05/11/2005
Date Updated
--/--/--
Description
Freestanding double-height Roman Catholic church, built c. 1875, with five-bay nave, two-bay single-storey sacristy projection to north-east corner and bellcote to south gable end. Renovated and extended to north gable end, c. 1965, with single-bay full-height polygonal apse. Pitched slate roof with contrasting bands of green slates, clay ridge tiles, gable parapets with limestone copings and springers, replacement gutter limestone eaves corbel table and having limestone ashlar chimneystack to sacristy. Random red sandstone walls with imitation ashlar to chancel and having limestone ashlar bellcote to west gable. Pointed arch openings with limestone surrounds. West windows have hood mouldings on carved bosses and have a shared sill with end bosses. Hood mouldings to timber double-leaf doors. Open truss roof to interior with trusses supported on wall corbels. Pointed chancel arch. Plaster ribs and cornice to chancel. Chancel remodelled. Two stained glass panels to chancel. Elaborate cast-iron supports to seating. Rubble stone boundary walls to site.

