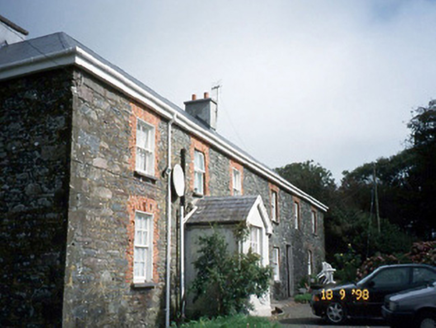Survey Data
Reg No
21305303
Rating
Regional
Categories of Special Interest
Architectural, Historical
Previous Name
Lough
Original Use
House
In Use As
House
Date
1840 - 1845
Coordinates
45474, 99801
Date Recorded
05/11/2005
Date Updated
--/--/--
Description
Detached L-plan six-bay two-storey house, built 1844, set about a courtyard originally intended as stable complex. Single-bay single-storey gabled projecting porch to left and six-bay two-storey return to rear to south-west. Hipped artificial slate roof with rendered chimneystacks. Coursed rubble stone walls with ashlar quoins. Red brick flat arches and reveals to openings with limestone sills, some retaining six-over-six pane sliding sash windows, some c. 1900 two-over-two pane sliding sash windows and some replacement timber windows. Attached seven-bay two-storey rubble stone-built outbuilding, built 1844, to north-west on an L-shaped plan completing quadrangle with segmental-headed integral carriage arch to west elevation having dovecote over and flights of steps to entrances to first floor. Set within its own grounds.

