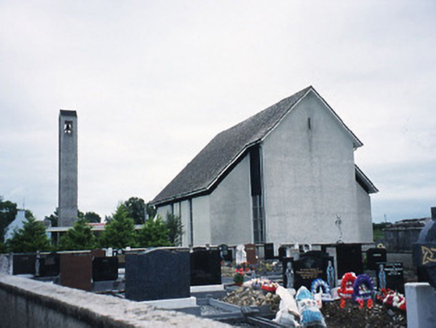Survey Data
Reg No
21305702
Rating
Regional
Categories of Special Interest
Architectural, Social
Original Use
Church/chapel
In Use As
Church/chapel
Date
1965 - 1970
Coordinates
85853, 96850
Date Recorded
05/11/2005
Date Updated
--/--/--
Description
Detached four-bay double-height Catholic church, dated 1969, on a rectangular plan comprising three-bay double-height nave opening into single-bay double-height chancel (west); single-bay single-storey flat-roofed loggia or porch (east) abutting single-bay five-stage belfry (north-east) on a square plan. Pitched profiled concrete tile roof with cast-aluminium rainwater goods on overhanging eaves. Roughcast walls on rendered plinth. Square-headed window openings including square-headed corner window openings (east) with steel framed storm panels over fixed-pane timber fittings. Interior with herring bone pattern timber parquet stepped dais to sanctuary (west). Set in landscaped grounds with dwarf piers to perimeter having concrete capping supporting mild steel double gates. NOTE: Designed by Seamus Shesgreen (1935-74).

