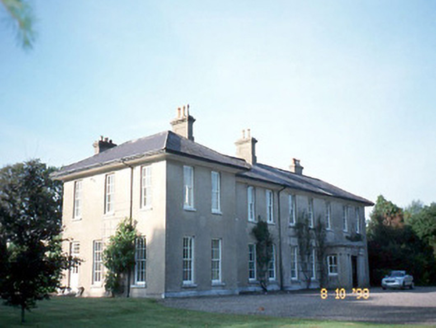Survey Data
Reg No
21305704
Rating
Regional
Categories of Special Interest
Architectural, Artistic, Historical
Previous Name
Baunclune originally Bunecloon House
Original Use
Country house
In Use As
Country house
Date
1810 - 1840
Coordinates
83576, 93825
Date Recorded
05/11/2005
Date Updated
--/--/--
Description
Detached L-plan five-bay two-storey house, built c. 1825, possibly incorporating fabric of earlier house, built c. 1720. Single-bay single-storey flat-roofed projecting porch to centre and five-bay two-storey lower return to rear to north-west. Renovated and extended to south-west, post-1921, on an L-shaped plan comprising three-bay two-storey lateral wing with two-bay two-storey projecting end bay to south-west having three-bay side elevation and nine-bay single-storey return to rear to north-west. Pitched and hipped roof slate roofs with rendered chimneystacks having cornices, overhanging eaves with plastered soffit and cast-iron gutters and downpipes. Ruled-and-lined rendered walls with limestone plinth. Timber six-over-six pane sliding sash windows with limestone sills. Paired render pilasters and entablature to timber double-leaf glazed door with carvings. Round-headed paired two pane windows to sides of porch. Walled garden, built c. 1820, to south-west with red brick walls.

