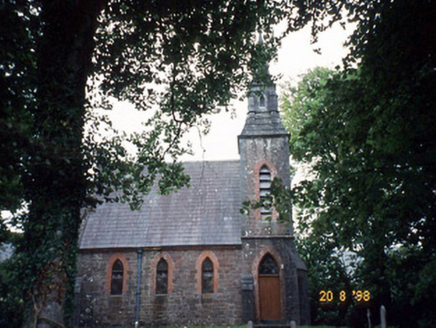Survey Data
Reg No
21306302
Rating
Regional
Categories of Special Interest
Architectural, Artistic, Social
Original Use
Church/chapel
In Use As
Church/chapel
Date
1895 - 1905
Coordinates
66686, 90884
Date Recorded
07/11/2005
Date Updated
--/--/--
Description
Freestanding Church of Ireland church, built c. 1900, with three-bay nave, single-bay two-stage entrance tower to south-west corner with limestone ashlar spire, two-bay single-storey lean-to vestry projection to south-west gable end and single-bay double-height polygonal apse to north-east gable end. Pitched slate roof with clay ridge tiles, concrete gable copings, cast-iron gutter, hoppers and downpipes and limestone ashlar upper stage and spire to tower. Exposed random squared red sandstone walls with grey limestone quoins and dressings to buttresses, and having profiled red brick eaves course. Pointed arch openings with diamond-pattern leaded glazing, red brick surrounds and tooled limestone sills. Arched tripartite chancel window. Replacement timber boarded door approached by flight of limestone steps. Graveyard to site with various cut-stone grave markers, c. 1800-present. Gateway, built c. 1800, to north-west comprising pair of cast-iron piers with hoop iron gates. Rubble retaining wall to road.

