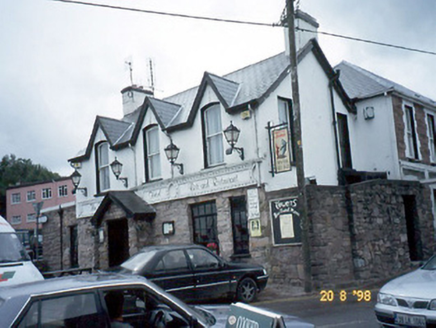Survey Data
Reg No
21306303
Rating
Regional
Categories of Special Interest
Architectural, Artistic, Social
Original Use
Hotel
In Use As
Hotel
Date
1880 - 1920
Coordinates
66956, 91057
Date Recorded
07/11/2005
Date Updated
--/--/--
Description
Detached six-bay two-storey hotel, built c. 1900, originally on an L-shaped plan, with seven-bay single-storey lean-to open veranda to ground floor having gablet to centre and three-bay single-storey wing with half-dormer attic at right angles to south-west. Renovated and extended to south-west, c. 1970, comprising six-bay two-storey parallel range with six-bay two-storey flat-roofed lower parallel return. Later extension to north-west, comprising seven-bay two-storey wing with single-bay single-storey gabled box oriel windows. Pitched and hipped artificial slate roof with rendered chimneystacks and gabled half-dormers to front. Rendered walls, painted to corner section. Snecked sandstone facing to north east façade. Horizontal timber boarding to west additions. Sandstone facing to pubfront. Timber one-over-one pane sliding sash windows with painted sills. Painted brick flat arches and reveals to hotel block. Segmental-headed openings to corner section. Double-leaf panelled door with overlight to hotel. Gabled porch to public house. Retaining interior features. Garden to rear.

