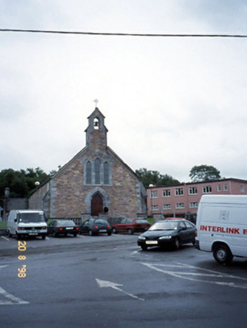Survey Data
Reg No
21306304
Rating
Regional
Categories of Special Interest
Architectural, Artistic, Social, Technical
Original Use
Church/chapel
In Use As
Church/chapel
Date
1860 - 1900
Coordinates
66993, 91031
Date Recorded
07/11/2005
Date Updated
--/--/--
Description
Freestanding double-height Gothic Revival Roman Catholic church, built c. 1880, with seven-bay nave, single-bay single-storey lean-to advanced chapel to north corner, single-bay single-storey sacristy projection to south corner and bellcote to north-west gable end. Renovated and extended, c. 1910, with single-bay double-height gabled transept added to south-west elevation. Late twentieth century single-bay single-storey flat-roofed projecting bay added to sacristy. Pitched slate roof with clay ridge comb and having limestone ashlar chimneystack to sacristy. Exposed coursed sandstone rubble walls with grey limestone quoins. Single lancets to nave, triple lancets to transept and chancel, all having limestone surrounds. Pointed arched door opening with stepped limestone surround and double-leaf boarded door with original lock. Doorway on north wall blocked up. Open truss roof to interior with single transept to south west gallery. Chancel reordered. Stained glass panels to chancel, transept and one to nave. Original marble side altars. Gothic Revival panelled confessional doors. Freestanding cut-stone Celtic Cross style grave marker, c. 1910, to site. Gateway, built c. 1880, to north-west comprising pair of piers with cast-iron gates and railings.

