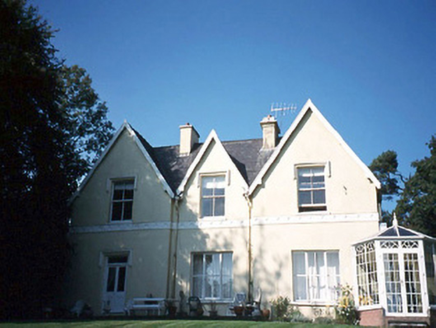Survey Data
Reg No
21306402
Rating
Regional
Categories of Special Interest
Architectural, Artistic, Historical, Social
Original Use
House
In Use As
Guest house/b&b
Date
1860 - 1880
Coordinates
72691, 93069
Date Recorded
07/11/2005
Date Updated
--/--/--
Description
Detached L-plan three-bay two-storey triple-gabled-fronted house, built c. 1870, with single-bay two-storey gabled recessed bay to centre and single-bay two-storey gabled advanced flanking bays, having entrance bay to left. Two-bay side elevations and three-bay two-storey return to rear to west on an L-shaped plan incorporating fabric of earlier house, built c. 1820, comprising single-bay two-storey parallel block with two-bay two-storey wing with half-dormer attic at right angles to west. Burnt, c. 1975, renovated in late twentieth century to accommodate use as guesthouse. Pitched and hipped slate roofs with rendered chimneystacks, cast-iron gutters, hoppers, downpipes and plain timber bargeboards. Painted ruled-and-lined rendered walls with string course having lozenge patterning to south and part of east elevations. Timber one-over-one and two-over-two pane sliding sash windows with painted stone sills, chamfered reveals and render hood mouldings. Replacement glazed and panelled door. Pointed arched opening to a porch on north gable. Detached five-bay two-storey stone-built stable block, built c. 1820, to north with two-bay single-storey lean-to projecting bay to south-west corner, renovated to accommodate residential use. Gateway, built c. 1870, to east comprising pair of rubble stone piers with wrought-iron gates.

