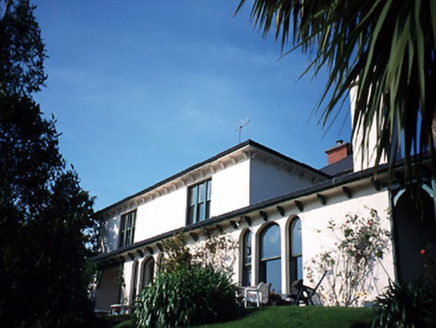Survey Data
Reg No
21306403
Rating
Regional
Categories of Special Interest
Architectural, Artistic, Historical, Social
Original Use
House
In Use As
Hotel
Date
1860 - 1890
Coordinates
73063, 93009
Date Recorded
07/11/2005
Date Updated
--/--/--
Description
Detached L-plan three-bay single- and two-storey Victorian villa, built c. 1875, comprising two-bay two-storey main block, two-bay side elevations having single-bay two-storey advanced bay to east and three-bay single-storey lean-to wing along south elevation with square-headed open internal porch. Lean-to slate canopy along entrance front on timber framing with gablet above entrance. Extended to north in late twentieth century, comprising five-bay two-storey wing at right angles with three-bay two-storey projecting portion to centre having series of two-storey canted bay windows. Now in use as hotel. Pitched and hipped slate roof with central valley, clay ridge tiles, red brick chimneystacks with moulded bands and overhanging eaves on timber brackets. Painted and rendered walls. Round- and square-headed windows with tripled one-over-one pane timber sliding sash windows and limestone sills. Retaining interior features. Detached four-bay single-storey rubble stone-built outbuilding, built c. 1875, to east. Detached single-bay single-storey outbuilding, built c. 1875, to east. Gateway, built c. 1875, to north-west comprising pair of roughcast piers with cast-iron gates. Sited on lake shore.

