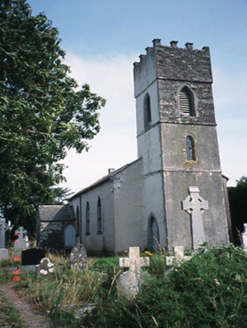Survey Data
Reg No
21306501
Rating
Regional
Categories of Special Interest
Architectural, Artistic, Historical, Social
Original Use
Church/chapel
Date
1810 - 1815
Coordinates
84394, 92509
Date Recorded
07/11/2005
Date Updated
--/--/--
Description
Freestanding double-height Board of First Fruits Church of Ireland church, built 1812, with three-bay nave, single-bay single-storey vestry projection to north elevation and single-bay three-stage entrance tower to west gable end. Burnt in 1822. Extensively reconstructed in 1825. In use in 1894. Now derelict and partly dismantled. Pitched slate roof having gable parapets with carved springers and cast-iron gutters and hopper. Castellated parapet to tower. Rendered walls to south elevation. Roughcast rendered walls to parts of tower and to north wall. Exposed rubble stone to east wall. Snecked limestone walls to vestry. Pointed arch openings having timber six-over-six pane sliding sash windows with over panels having switch-track glazing bars, concrete sills to north wall and limestone surrounds to south window. East window removed. Timber boarded door with limestone step. Plaster ceiling to interior with moulded bands and deep coved cornice having roundels to flat of ceiling. Floor boards, pews and wall monuments, and dado removed. Graveyard to site with various cut-stone grave markers and mausolea, c. 1815-present. Macgillycuddy mausoleum to graveyard. Gateway, built c. 1825, to north-east comprising pair of limestone ashlar piers with cast-iron gates. Ruined church to south.

