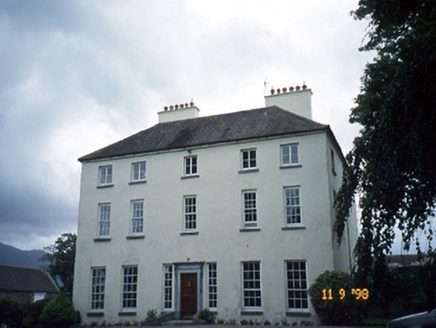Survey Data
Reg No
21306503
Rating
Regional
Categories of Special Interest
Architectural, Artistic, Historical, Social, Technical
Original Use
Country house
In Use As
Country house
Date
1730 - 1750
Coordinates
85351, 92055
Date Recorded
07/11/2005
Date Updated
--/--/--
Description
Detached five-bay three-storey country house, built 1740, on a rectangular plan. Hipped slate roof on a U-shaped plan with central valley, clay ridge tiles and rendered chimneystacks. Painted ruled-and-lined rendered walls with projecting eaves band. Slate-hanging south and west walls. Timber nine-over-six and six-over-six pane sliding sash windows at ground and first floors, timber casements to second floor, timber three-over-three pane sliding sash windows to basement with moulded limestone sills. Limestone doorcase with consoles, timber panelled door and limestone step. Venetian window opening to first floor to rear. Retaining interior features. Detached four-bay two-storey rubble stone-built outbuilding, built c. 1800, to north with outline of single-bay single-storey gabled projecting bay to south elevation. Attached three-bay single-storey rubble stone-built outbuilding, built c. 1800, to west. Detached six-bay two-storey rubble stone-built outbuilding, built c. 1800, to west with elliptical-headed integral carriage arch. Freestanding cast-iron water pump, c. 1890, now disused. Detached three-bay single-storey gate lodge, built c. 1840, to north-east retaining early fenestration. Gateway, built c. 1840, to north-east comprising six limestone ashlar piers with acorn finials, cast-iron gates and curved walls. Wall-mounted cast-iron letter box, c. 1905, to north-east with inscribed "ER" monogram; now disused. Demesne remodelled as golf course.

