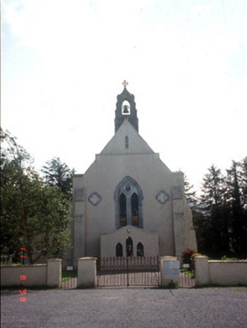Survey Data
Reg No
21306504
Rating
Regional
Categories of Special Interest
Architectural, Artistic, Historical, Social, Technical
Original Use
Church/chapel
In Use As
Church/chapel
Date
1875 - 1895
Coordinates
86787, 91045
Date Recorded
07/11/2005
Date Updated
--/--/--
Description
Freestanding double-height Gothic Revival style Catholic church, built c. 1885, with four-bay nave and single-bay single-storey gabled projecting chapel to north-east corner. Renovated and extended, in late twentieth century with single-bay single-storey gabled projecting porch added to north gable end and single-bay single-storey flat-roofed sacristy projection added to south elevation. Pitched artificial slate roof with gable coping, north gable is stepped, limestone bellcote to north gable, open eaves and replacement rainwater goods. Cement roughcast rendered walls with haunched buttresses to corners and to sides, with painted stone dressings. Paired lancets with painted concrete sills and limestone ashlar surround. Hood moulding to north window flanked by quatrefoils having inset mosaic to window surround. Render hood moulding to chancel window. Original limestone door surround now enclosed by porch. Single volume interior with exposed timber trusses and compartmented ceiling. Gallery at north end with porch below. Pilastered side walls with timber cornice over. Gothic Revival marble reredos. Chancel re-ordered. Freestanding cut-stone Celtic Cross style grave marker, c. 1900, to site. Gateway, built c. 1885, to north comprising pair of roughcast piers with wrought-iron gates.

