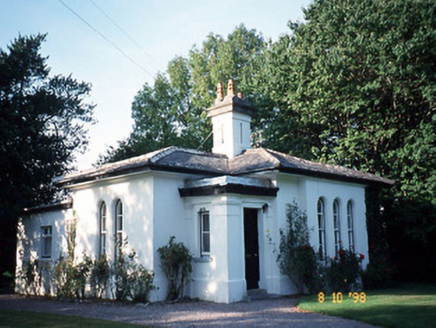Survey Data
Reg No
21306506
Rating
Regional
Categories of Special Interest
Architectural, Artistic, Social
Previous Name
Baunclune originally Bunecloon House
Original Use
Gate lodge
In Use As
Gate lodge
Date
1820 - 1880
Coordinates
83376, 93589
Date Recorded
07/11/2005
Date Updated
--/--/--
Description
Detached L-plan two-bay single-storey Italianate gate lodge, built c. 1850, with single-bay single-storey projecting bay to right and single-bay single-storey recessed end bay to left having single-bay single-storey flat-roofed projecting porch to front. Extended to west, c. 1975, with single-bay single-storey flat-roofed return. Pitched and hipped slate roof with clay ridge tiles, group of central rendered chimneystacks and moulded stone coping. Painted and rendered walls with render pilasters to porch. Projecting bay to front with three round-headed windows. Timber two-over-two pane sliding sash windows with horizontal glazing bars and limestone sills. Flat-roofed corner porch with four-panel door. Gateway, built c. 1850, to south-west comprising four limestone ashlar octagonal piers with cast-iron gates and railings.

