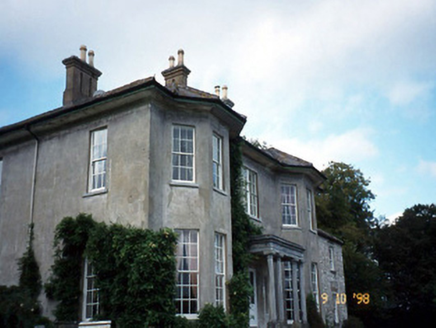Survey Data
Reg No
21306507
Rating
Regional
Categories of Special Interest
Archaeological, Architectural, Artistic
Original Use
Country house
In Use As
Country house
Date
1847 - 1853
Coordinates
88200, 92237
Date Recorded
09/10/1998
Date Updated
--/--/--
Description
Detached three-bay (three-bay deep) two-storey over part basement country house, c.1850, on a U-shaped plan centred on prostyle tetrastyle portico to ground floor. Hipped slate roof on a U-shaped plan centred on pitched slate roof (west), roll moulded ridge tiles, paired rendered central chimney stacks on rendered bases having corbelled stepped capping supporting yellow terracotta octagonal pots, and cast-iron rainwater goods on overhanging eaves on moulded rendered cornice with cast-iron downpipes. Rendered, ruled and lined walls on cut-limestone chamfered plinth. Square-headed central door opening behind prostyle tetrastyle portico approached by flight of three cut-limestone steps with cut-limestone columns on plinths having responsive pilasters supporting ogee-detailed cornice on frieze on architrave below blocking course, and moulded rendered surround framing glazed timber panelled door. Square-headed central window opening in bipartite arrangement (first floor) with cut-limestone sill, timber mullion, and concealed dressings framing timber casement windows. Square-headed window openings with cut-limestone sills, and concealed dressings framing nine-over-nine (ground floor) or six-over-six (first floor) timber sash windows. Set in landscaped grounds with limestone ashlar piers to perimeter having ogee-detailed cornices on friezes on stringcourses below monolithic capping supporting wrought iron double gates. NOTE: The eighteenth-century Beaufort House was occupied by the Honourable Reverend Frederick Ferriter Mullins (1778-1832) and was later described by Samuel Lewis (1837) as 'the residence of Frederick Wm. Mullins [1804-54] built on the site of Short Castle' (Lewis 1837 II, 237): there are no obvious remains of Short Castle which was described by Charles Smith (1756) as 'a small ruined castle erected in the wars of 1641 by one Captain Sullivan as a place of defence' (Smith 1756, 145). Beaufort House was purchased (1847) by Reverend John Robert Fitzgerald Day (1797-1881) whose last Will (29th June 1868) makes reference to 'trust funds...expended in the purchase in the Landed Estates Court of the lands of Beaufort and in rebuilding a Mansion House thereon': the extent of the 'rebuilding' is uncertain but most likely included the pillared portico and polygonal bows. Beaufort House was inherited (1881) by Robert John Fitzgerald Day (1841-83) and was later occupied (1901) by Lieutenant-Colonel Edward Nash (1851-1931) and (1911) by Frank Chapman Scargill (1836-1919) of Cloongee House in County Mayo (see 31306008).

