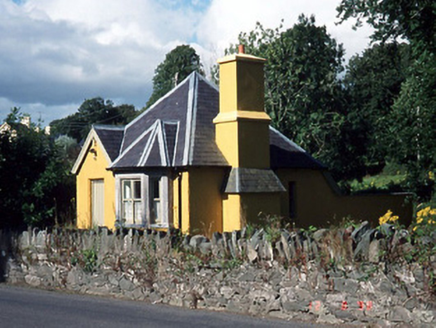Survey Data
Reg No
21306602
Rating
Regional
Categories of Special Interest
Architectural, Social
Previous Name
Muckross Abbey
Original Use
Gate lodge
In Use As
House
Date
1860 - 1880
Coordinates
97656, 88091
Date Recorded
08/11/2005
Date Updated
--/--/--
Description
Detached L-plan two-bay single-storey gate lodge, built c. 1870, with single-bay single-storey gabled entrance bay to left, single-storey limestone ashlar canted bay window to right and single-bay single-storey projecting bay to east elevation. Now in use as private house. Pyramidal slate roof with lead ridge rolls, rendered chimneystack and having timber bargeboard to porch. Painted rendered walls. Timber one-over-one pane windows. Timber boarded door approached by flight of limestone steps. Attached two-bay single-storey flat-roofed outbuilding, built c. 1870, to south originally detached, renovated in late twentieth century with single-bay single-storey glazed linking bay added to accommodate residential use. Wrought-iron gate to site.

