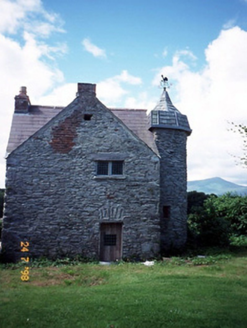Survey Data
Reg No
21306603
Rating
Regional
Categories of Special Interest
Archaeological, Architectural, Historical, Social
Original Use
Castle/fortified house
Historical Use
Folly
In Use As
Folly
Date
1820 - 1840
Coordinates
96831, 89100
Date Recorded
08/11/2005
Date Updated
--/--/--
Description
Detached gable-fronted single-bay three-storey building, built c. 1450, originally a tower house with single-bay three-stage engaged circular turret to north-west elevation. Extensively renovated and truncated, c. 1830, with openings remodelled to accommodate use as folly and ogee dome added to turret. Derelict, c. 1990, renovated and refenestrated in 1998. Replacement pitched slate roof with red brick chimneystack and having lead and slate profiled dome with weathercock to turret. Uncoursed rubble stone walls. Limestone relieving arches to openings, with reused sill to ground floor south having cuts for two mullions. South elevation has three-light window with red brick corbelled heads and slate sills, c. 1830. Leaded timber framed window to north. Limestone spiral staircase within west turret. Tall hedge to roadway. Building now within garden of late twentieth century house.

