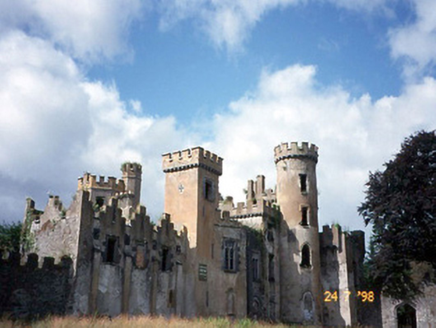Survey Data
Reg No
21306604
Rating
Regional
Categories of Special Interest
Architectural, Artistic
Original Use
Country house
Date
1805 - 1820
Coordinates
98594, 89797
Date Recorded
24/07/1998
Date Updated
--/--/--
Description
Detached ten-bay two-, three- and four-storey Georgian Gothic style country house, built 1809-1815, on an irregular T-shaped plan about a courtyard. Designed by amateur architect and owner John Coltsman. Entrance front comprising three-bay two-storey canted entrance bay, single-bay three-storey flanking tower to south on a square plan, three-bay two-storey end pavilion block to south possibly originally a chapel, single-bay three-storey flanking bay to north, three-bay four-storey engaged tower on a circular plan and single-bay three-storey end bay to north with single-bay two-storey flat-roofed projecting bay to east, all with battlemented roof parapets. Five-bay side elevations and three-bay two-storey return to rear to west with single-bay four-storey terminating tower to west on an octagonal plan. In use pre-1945, dismantled, c. 1950 and now ruinous. Castellated and machicolated parapets on limestone corbels. Square and diagonal rendered chimneystacks. Lined-and-ruled rendered rubble stone walls. Turret west of main entrance has individual "ashlar blocks" picked out in different colours. Limestone ashlar to entrance bay, now partly removed. Generally squared-headed openings with limestone tracery, timber frames and hood mouldings. Entrance flanked by cruciform niches and having round-headed niches in splayed bays. A multiple paned timber casement survives on west front. Section of rubble stone-built boundary wall to courtyard with lancet arch integral carriage arch having wrought-iron gates, single-bay three-storey turret folly on a square plan and battlemented parapet. Two raised terraces to west of house separated by sunken road. Large courtyard to east with high rubble walls and entered through arched gateway with wrought-iron gates. Remains of serpentine lime avenue.

