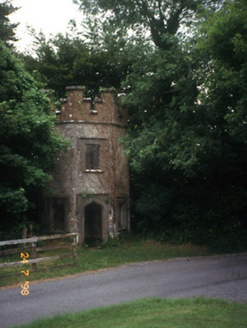Survey Data
Reg No
21306605
Rating
Regional
Categories of Special Interest
Architectural
Original Use
Gate lodge
Date
1809 - 1830
Coordinates
98379, 89942
Date Recorded
24/07/1998
Date Updated
--/--/--
Description
Freestanding single-bay two-stage over basement gate lodge, extant 1830, on an octagonal plan. Now in ruins. Ivy-covered rusticated roughcast-faced coursed rubble stone walls on overgrown plinth with "Cavetto" cornice supporting rendered, ruled and lined Irish battlemented parapet having cut-limestone chamfered coping. Tudor-headed central door opening with overgrown threshold, quatrefoil-detailed margined tooled cut-limestone doorcase having chamfered reveals with hood moulding on label stops. Square-headed window openings with cut-limestone sills, and margined tooled cut-limestone surrounds having chamfered reveals with hood mouldings. Interior in ruins. Set back from line of road at entrance to grounds of Flesk Castle. NOTE: Attributed to John Coltsman (1748-1835) who also self-designed Flesk Castle (1809-15) and illustrated in the foreground of a lithograph titled "Coltsman's Castle Co. Cork [sic]" (1830) by Fisher, Son and Company (fl. 1821-48) of London based on a drawing by William Henry Bartlett (1809-54) as engraved by Henry Winkles (1801-60) [NLI ET A470].

