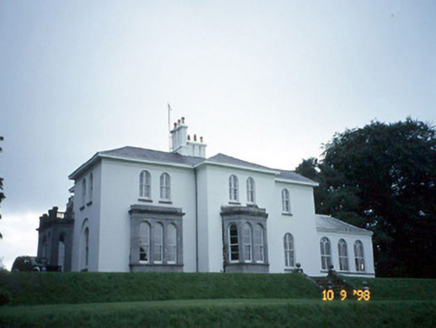Survey Data
Reg No
21306606
Rating
Regional
Categories of Special Interest
Architectural, Artistic, Historical
Previous Name
South Hill originally Southhill
Original Use
Country house
In Use As
Country house
Date
1850 - 1860
Coordinates
97997, 89601
Date Recorded
08/11/2005
Date Updated
--/--/--
Description
Detached three-bay two-storey Italianate style house, built c. 1855, designed by William Atkins. Comprising single-bay two-storey recessed entrance bay having single-bay single-storey flat-roofed limestone ashlar projecting porch and two-bay two-storey advanced end bay to right. Three-bay two-storey west side elevation with single-bay breakfront having single-storey limestone ashlar canted bay window to ground floor and single-storey limestone ashlar box bay window to left flanking bay. Three-bay single-storey projecting conservatory to south elevation. Attached four-bay two-storey service wing to east on a U-shaped plan possibly incorporating fabric of earlier house, built 1737, comprising two-bay two-storey gabled linking bay with two-bay two-storey bay to east having single-bay single-storey recessed end bay and four-bay two-storey parallel wing to south having two-bay two-storey recessed link to centre. Renovated, c. 1855. Pitched and hipped slate roof with projecting eaves and rendered chimneystacks. Glazed roof to conservatory, c. 1900. Openwork limestone parapet to porch. Ruled-and-lined rendered walls with recessed blank plaques and blank shields. Round-headed window openings with limestone sills, timber sliding sash windows, some with horizontal glazing bars. Glazed double-leaf doors to entrance. Retaining interior features. Detached eight-bay single-storey outbuilding to east, built c. 1855, with two-bay single-storey projecting bay to west having pair of square-headed integral carriage arches. Gateway, built c. 1855, to west comprising pair of limestone ashlar piers with cast-iron gates.

