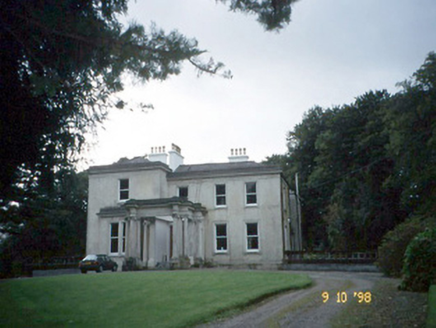Survey Data
Reg No
21306611
Rating
Regional
Categories of Special Interest
Architectural, Artistic, Historical, Social
Original Use
House
Historical Use
Hotel
In Use As
House
Date
1860 - 1880
Coordinates
90887, 91536
Date Recorded
08/11/2005
Date Updated
--/--/--
Description
Detached four-bay two-storey over basement house, built c. 1870, comprising three-bay two-storey main block with single-storey prostyle diastyle Ionic porte cochere having clustered columns and single-bay two-storey projecting end bay to left with single-storey box bay window to ground floor. Five-bay two-storey side elevation with single-bay two-storey canted projecting bay to centre approached by flight of steps. Possibly in use as hotel in 1939, now in private residential use. Pitched and hipped slate roofs with clay ridge tiles, rendered chimneystacks, parapet walls with cornice and blocking course. Rendered walls. Timber one-over-one pane sliding sash windows with limestone sills and render architraves. Oriel window to advanced bay. Render brackets to sills. Glazed and panelled double-leaf door with side lights and tiled porch. Detached two-bay single-storey gate lodge, built c. 1870, to north with single-bay single-storey gabled advanced end bay to left and single-bay single-storey gabled advanced bay to north elevation. Gateway, built c. 1870, to north comprising four limestone ashlar piers with cast-iron gates and railings. Winding avenue flanked by beech trees and hedges.

