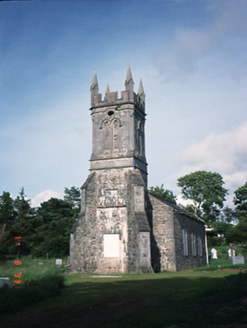Survey Data
Reg No
21306617
Rating
Regional
Categories of Special Interest
Architectural, Artistic, Historical, Social
Original Use
Church/chapel
Date
1835 - 1840
Coordinates
92283, 92513
Date Recorded
08/11/2005
Date Updated
--/--/--
Description
Freestanding double-height Gothic Revival style Church of Ireland church, dated 1837, with three-bay nave and single-bay single-storey gabled vestry projection to north-east corner. Single-bay three-stage entrance tower to west gable end completed, 1860. Now disused with openings blocked-up. Pitched slate roofs with gable copings, cast-iron gutters and downpipes. Castellated parapet and corner pinnacles to tower. Exposed rubble stone walls with ashlar quoins and projecting eaves course. Corner diagonal buttresses, limestone plinth to tower, having ashlar dressings to upper stage of tower and inscribed plaque. Pointed arch openings with raised limestone ashlar surrounds to south windows, sandstone tracery to east window, red brick reveals and arch to north window, c. 1890. Hood mouldings to door, tower, window and plaque. Timber boarded door with limestone step. Graveyard to site with various cut-stone grave markers and one mausoleum, c. 1840-1980. Gateway, built c. 1840, to north comprising pair of cut-stone piers with cast-iron gates. Rubble stone boundary wall with stone-on-edge coping.

