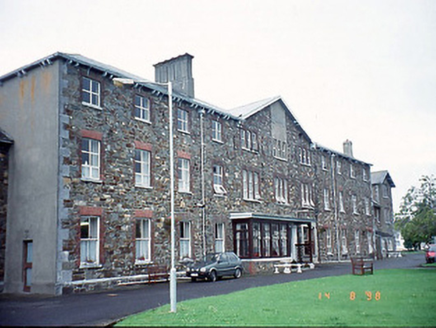Survey Data
Reg No
21306623
Rating
Regional
Categories of Special Interest
Architectural, Historical, Social
Previous Name
Killarney Union Workhouse
Original Use
Hospital/infirmary
In Use As
Hospital/infirmary
Date
1840 - 1860
Coordinates
96038, 91584
Date Recorded
09/11/2005
Date Updated
--/--/--
Description
Detached irregular-plan twenty-seven-bay two- and three-storey rubble stone-built Victorian hospital, built c. 1850, possibly originally Union Workhouse. Originally U-shaped about a courtyard comprising eleven-bay three-storey central block with three-bay three-storey gabled bay to centre, six-bay two-storey recessed flanking lateral wings, two-bay three-storey double-gable fronted projecting flanking blocks, and fourteen-bay three-storey side elevations to north-east and to south-west having two-bay four-storey gabled breakfront to north-east and three-bay three-storey triple-gable-fronted projecting bay to centre of south-west elevation and six-bay single-storey return to rear to north-west (now in enclosed courtyard). Renovated and extended, c. 1940, with three-bay three-storey infill range added to north-west closing quadrangle with two-bay two-storey flat-roofed return to west. Renovated in late twentieth century and with two-bay single-storey flat-roofed projecting glazed porch added to entrance bay. Pitched and hipped roofs with rendered chimneystacks. Coursed random rubble stone walls having grey limestone plinth band and quoins. Red brick flat arches and reveals to openings, many arches replaced on façade. Retaining some timber two-over-two pane sliding sash windows and having replacement windows. Detached two-bay single-storey double-gable-fronted rubble stone-built building, built c. 1850, retaining some original fenestration with four-bay side elevations, extended to north in late twentieth century. Detached three-bay single-storey triple-gable-fronted rubble stone-built building, built c. 1850, with four-bay side elevations. Twin triple-gabled lodges facing each other across entrance drive.

