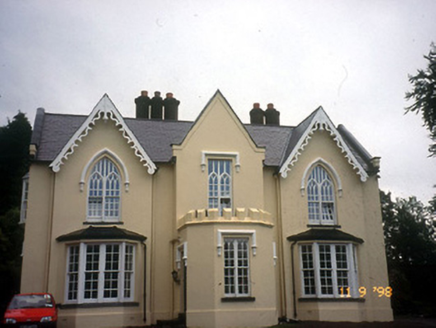Survey Data
Reg No
21306701
Rating
Regional
Categories of Special Interest
Architectural, Artistic, Historical
Original Use
House
In Use As
House
Date
1820 - 1860
Coordinates
99342, 90255
Date Recorded
09/11/2005
Date Updated
--/--/--
Description
Detached three-bay two-storey triple-gable-fronted Gothic Revival style house, built c. 1840, possibly incorporating fabric of earlier house, pre-1776. Comprising single-bay two-storey gabled advanced bay to centre having single-bay single-storey flat-roofed projecting porch to ground floor with battlemented parapet and single-bay two-storey gabled flanking end bays with single-storey canted bay windows. Single-bay side elevations with single-storey canted oriel window to north-west elevation. Two-bay two-storey return to rear to north-east. Pitched slate roofs with rendered octagonal chimneystacks, projecting eaves and verges, decorative openwork bargeboards and cast-iron rainwater goods. Painted rendered walls with hood mouldings to ground floor and porch. Limestone sills to openings. Bay windows to sides with slate roofs. Multiple pane timber sliding sash windows at ground floor. Replacement windows at first floor. Gateway, built c. 1840, to north-east comprising four limestone ashlar piers with acorn finials having cast-iron gates.

