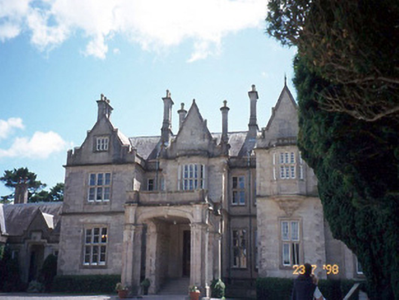Survey Data
Reg No
21307402
Rating
National
Categories of Special Interest
Architectural, Artistic, Historical, Social
Previous Name
Muckross Abbey
Original Use
Country house
In Use As
Museum/gallery
Date
1835 - 1845
Coordinates
96783, 86128
Date Recorded
09/11/2005
Date Updated
--/--/--
Description
Detached irregular-plan six-bay two-storey over basement quadruple-gable-fronted Elizabethan Revival style country house with dormer attic, built 1839-1843, designed by William Burn. Retaining original aspect with entrance front to north-west comprising three-bay two-storey recessed entrance block to centre with single-bay two-storey gabled projecting entrance bay to centre having single-storey canted oriel window, single-bay two-storey gabled projecting flanking bays with single-storey canted oriel window to right and single-bay two-storey gabled projecting end bay to right with two-storey box bay window. Three-bay two-storey triple-gable-fronted side elevations with series of two-storey canted bay windows to south-west elevation. Five-bay two-storey over part-raised basement garden elevation to south-east with two-storey box bay window to south corner and single-bay two-storey return to rear to south-east. Attached eight-bay single-storey over basement service wing with dormer attic to north-east on an L-shaped plan comprising three-bay single-storey linking range with four-bay single-storey wing at right angle to north-west having gablets over window openings and single-bay single-storey end bay with dormer attic to north-west. Renovated, 1870, with single-storey prostyle diastyle sandstone ashlar porte cochere added to entrance bay having octagonal piers. Steeply pitched slate roofs with lead ridge rolls, full-height gabled projectings with partly-stepped parapets, paired and quadrupled pierced chimneystacks linked by cornice capping. Sandstone ashlar walls with raised quoins having curvilinear edges and cornice string courses. Projecting two-storey bays to south west front with sandstone lugged architraves to mullioned windows. Timber casements below stone transoms. Multiple paned fixed lights over at ground floor and to all first floor windows of garden front. Retaining interior features. Gateway to service courtyard, built c. 1845, comprising pair of sandstone ashlar piers with cast-iron gas lamp holders and cast-iron gates. Detached five-bay single-storey stone-built steward’s house, built c. 1845, to east with single-bay single-storey gabled projecting porch to centre having round-headed door opening and single-bay single-storey lower recessed end bay to north. Stable complex, built c. 1845, to east on a quadrangular plan about a courtyard comprising: detached four-bay two-storey rubble stone-built outbuilding on an L-shaped plan with single-bay two-storey projecting end bay to south. Detached six-bay single-storey rubble stone-built outbuilding with segmental-headed integral carriage arches. Detached six-bay single-storey rubble stone-built outbuilding with dormer attic. Section of rubble stone-built boundary wall to remainder of courtyard. Gateway to Muckross Estate, built c. 1845, comprising pair of limestone ashlar piers with cast-iron gates. Set within large demesne.

