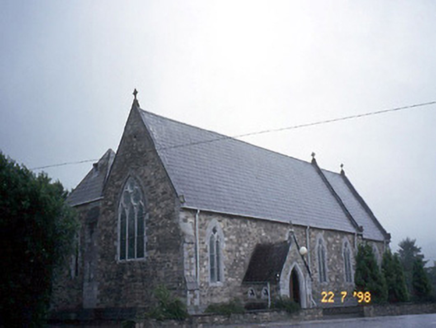Survey Data
Reg No
21307501
Rating
Regional
Categories of Special Interest
Architectural, Artistic, Historical, Scientific, Social, Technical
Previous Name
Saint Agatha's Catholic Chapel
Original Use
Church/chapel
In Use As
Church/chapel
Date
1860 - 1865
Coordinates
106565, 85350
Date Recorded
22/07/1998
Date Updated
--/--/--
Description
Detached six-bay double-height Catholic church, built 1861-2, on a rectangular plan comprising five-bay double-height nave opening into single-bay double-height chancel (east) with six-bay single-storey lean-to side aisle (north); single-bay single-stage abbreviated tower (north-west). Renovated, 1974, with sanctuary reordered. Pitched slate roofs; lean-to slate roof (north), ridge tiles, cut-limestone coping to gables on trefoil-topped gabled beaded kneelers with Celtic Cross finials to apexes, and cast-iron rainwater goods on timber eaves boards with cast-iron downpipes. Repointed rubble limestone walls on benchmark-inscribed cut-limestone "slated" cushion course on plinth with stepped buttresses to corners having cut-limestone "slated" coping. Cusped lancet window openings in bipartite arrangement with cut-limestone Y-mullions, and cut-limestone block-and-start surrounds having chamfered reveals framing storm glazing over fixed-pane fittings having leaded stained glass panels. Hexafoil-detailed pointed-arch window opening (east) with cut-limestone Y-mullions, and cut-limestone block-and-start surround having chamfered reveals with hood moulding on monolithic label stops framing storm glazing over fixed-pane fittings having leaded stained glass panels. Hexfaoil-detailed pointed-arch window opening (west) with cut-limestone Y-mullions, and cut-limestone block-and-start surround having chamfered reveals with hood moulding on monolithic label stops framing storm glazing over fixed-pane fittings having leaded stained glass panels. Full-height interior open into roof with central aisle between timber pews, pointed-arch arcade (north) on cut-limestone pillars, exposed scissor truss timber roof construction on cut-limestone beaded corbels with timber boarded ceiling on carved timber cornice, and pointed-arch chancel arch framing stepped dais to sanctuary (east) reordered, 1974, with replacement mosaic tiled reredos below stained glass "East Window" in glazed ceramic tiled surround. Set back from line of road in relandscaped grounds. NOTE: Designed by James Joseph McCarthy (1817-82) of Great Brunswick Street [Pearse Street], Dublin (The Dublin Builder 1st April 1862, 85). Stained glass (1932) by Richard King (1907-74) reclaimed (1974) from Collis-Sandes House (see 21302907).

